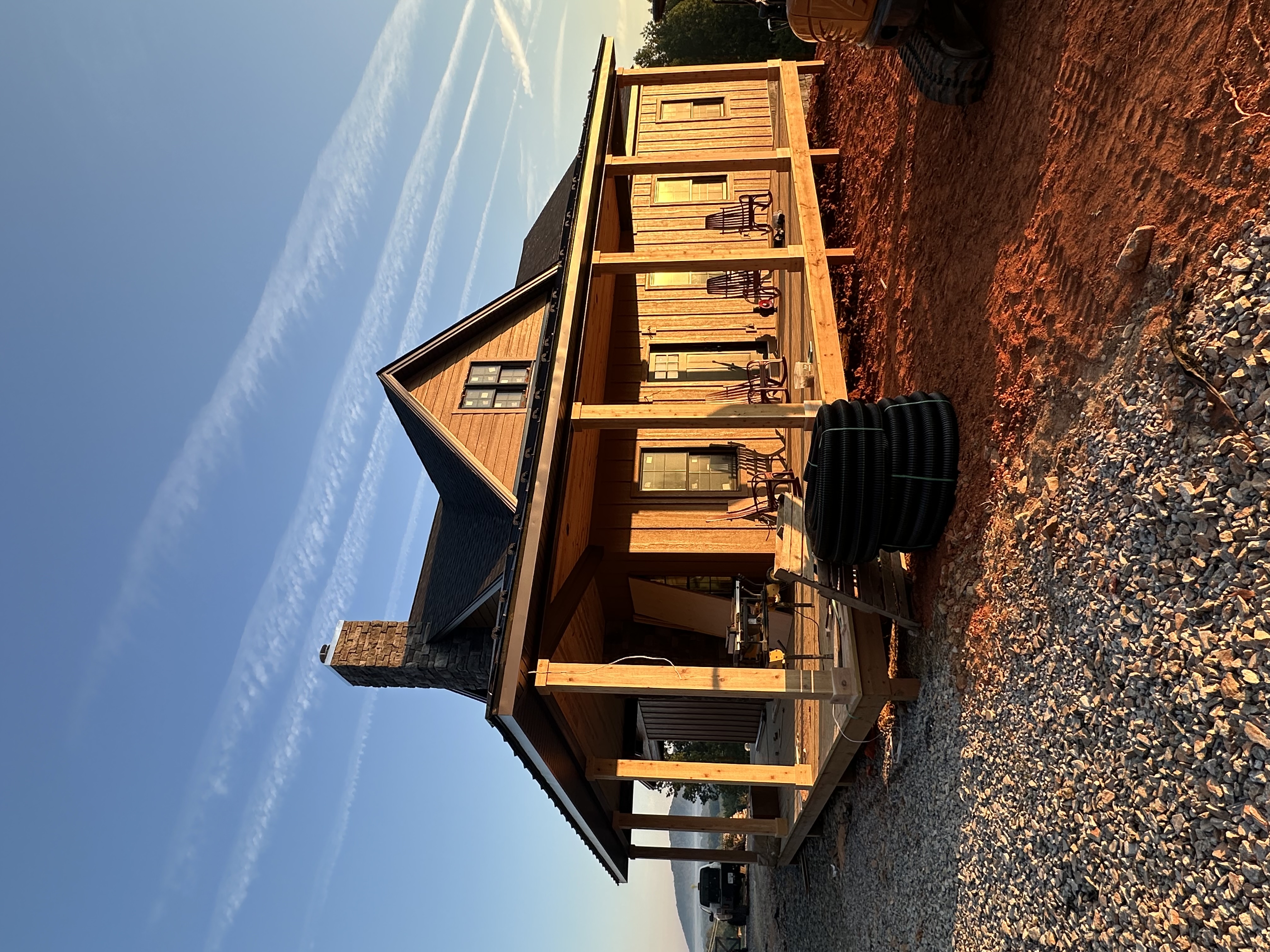
Open-Concept Living: Transform Your Space with Seamless Design May 27, 2025
Imagine stepping into your home and being greeted by an expansive area that encourages interaction and connectivity. This is the essence of open-concept living. At its core, it involves removing walls that traditionally separate the kitchen, dining, and living areas, resulting in a cohesive space pleasant for daily living and entertaining.
The open-concept design philosophy isn't purely about knocking down walls—it's an art in itself. The experienced team at G.S. Home Solutions understands the nuances of maintaining a balance between openness and delineation. Techniques such as strategic furniture placement, varied flooring materials, and distinct ceiling treatments help define zones within the open space without sacrificing the flow.
Moreover, the benefits of open-concept living extend beyond aesthetics. One of the most notable advantages is the optimization of natural light. By removing interior barriers, sunlight from windows and skylights can flood through the entire area, reducing the need for artificial lighting during the day. This not only creates a brighter and more inviting atmosphere but also contributes to energy efficiency.
In addition to the aesthetic and environmental benefits, open-concept layouts can significantly enhance functionality and flexibility. Whether you’re a host who loves having company over or a parent keeping an eye on kids while cooking, these spaces allow for multitasking and engaging with family and guests with ease. Furthermore, integrating innovative storage solutions can maintain the open feel while ensuring clutter doesn’t disrupt your serene setup.
Renovating for an open-concept layout can seem daunting, but it doesn’t have to be. With a clear vision and the right professional guidance, you can effortlessly transition your home. Begin by evaluating your lifestyle and how you envision using the space—do you prefer a minimalistic look, or are you inclined towards creating a cozy, eclectic atmosphere? G.S. Home Solutions can help tailor the design to suit your taste while respecting structural requirements and budgetary constraints.
Communication is crucial throughout this process. Collaborate closely with your design team to ensure that all facets of the transformation align with your specific desires. From floor plan modifications to selecting materials that reflect warmth and sophistication, every decision contributes to ensuring your open-concept space is both beautiful and functional.
As you approach the conclusion of this journey, anticipate not just a change in your physical environment but an enhancement in your lifestyle. The harmony between open spaces and thoughtful design elements fosters a sense of peace and fulfillment.
By embracing open-concept living, you're not just transforming a space—you're integrating your home's architecture with your daily life, promoting interaction and relaxation in an adaptable, inspiring setting.
Incorporating open-concept design into your home is more than a trend; it's a lifestyle choice. With G.S. Home Solutions at the helm, you have a partner committed to realizing your vision with precision and care. Whether starting from scratch or remodeling, explore the endless opportunities for creativity and innovation that open-concept living presents. Let this be the beginning of a new chapter where imagination meets reality in your home’s design.
/filters:no_upscale()/media/3b37d8ea-b418-465d-9a26-79280d652a59.jpeg)
/filters:no_upscale()/filters:format(webp)/media/16c723b7-3c89-4fc5-8695-88970f9a9959.jpeg)