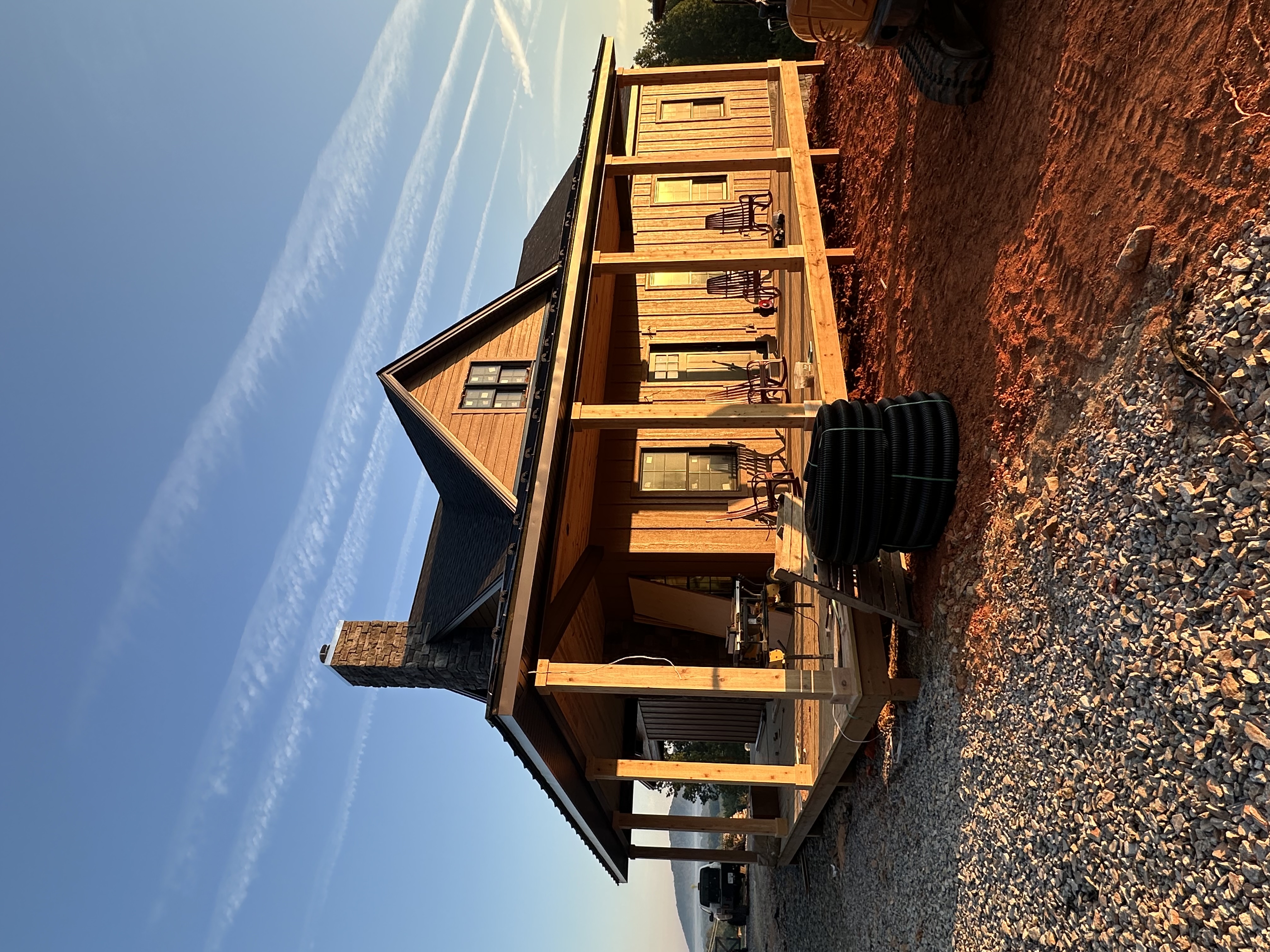
Open Floor Plans: How to Seamlessly Merge Style and Function May 06, 2025
Open floor plans eliminate barriers traditionally found in homes, like walls separating the kitchen from the living room, creating a single, expansive space. This approach not only maximizes natural light but also improves the flow of movement throughout the home. As a result, these designs are particularly popular for families and individuals who enjoy entertaining or require flexible use of space.
When designing an open floor plan, it's crucial to maintain a balance between style and function. One tried-and-true strategy is to use consistent flooring throughout. This choice visually unifies the space, lending a seamless quality to the design. Hardwood, polished concrete, or large format tiles are excellent options that offer both durability and a sleek aesthetic, effortlessly bridging the gap between different zones in your home.
Another important factor is furniture arrangement. With open plans, there is a need to define areas like the dining and living spaces without losing the sense of openness. This can be achieved by the strategic use of rugs, which anchor different sections of the room. Additionally, arranging furniture in ways that encourage conversation and interaction enhances the welcoming nature of the environment.
Lighting also plays a pivotal role in open floor plans. While natural light is abundant, layered lighting is essential for function and ambiance. Consider using a combination of overhead lights, task lighting, and accent lamps. Utilizing dimmers allows flexibility in adjusting the brightness, perfectly setting the mood for any occasion.
Color palettes similarly influence the perception of space in open layouts. Neutral tones often serve as a blank canvas, making it easy to incorporate pops of color through accessories or feature walls. Choosing complementary colors ensures flow and continuity, while strategically placed art or decor pieces add personality and character, enhancing the overall style.
For those considering a more hands-on approach, incorporating built-ins can add a layer of function without sacrificing style. Bookshelves or custom cabinetry can define spaces, offer storage, and display personal items that tell your story, all while maintaining a tidy appearance.
No open floor plan is complete without addressing functionality concerns. This involves considering day-to-day needs, from easy access to frequently used items to thoughtful placement of outlets for electronic devices. Such attention to detail enhances usability, making the space truly work for you.
In conclusion, crafting an open floor plan that seamlessly merges style and function is an achievable goal with careful planning and execution. G.S. Home Solutions is committed to helping you realize the potential of your living space. By integrating harmonious design elements with practical considerations, homeowners can enjoy an environment that not only meets their needs but also reflects their personal taste. Whether you're renovating an entire home or a single room, the possibilities are as open as your new floor plan.
/filters:no_upscale()/media/3b37d8ea-b418-465d-9a26-79280d652a59.jpeg)
/filters:no_upscale()/filters:format(webp)/media/16c723b7-3c89-4fc5-8695-88970f9a9959.jpeg)