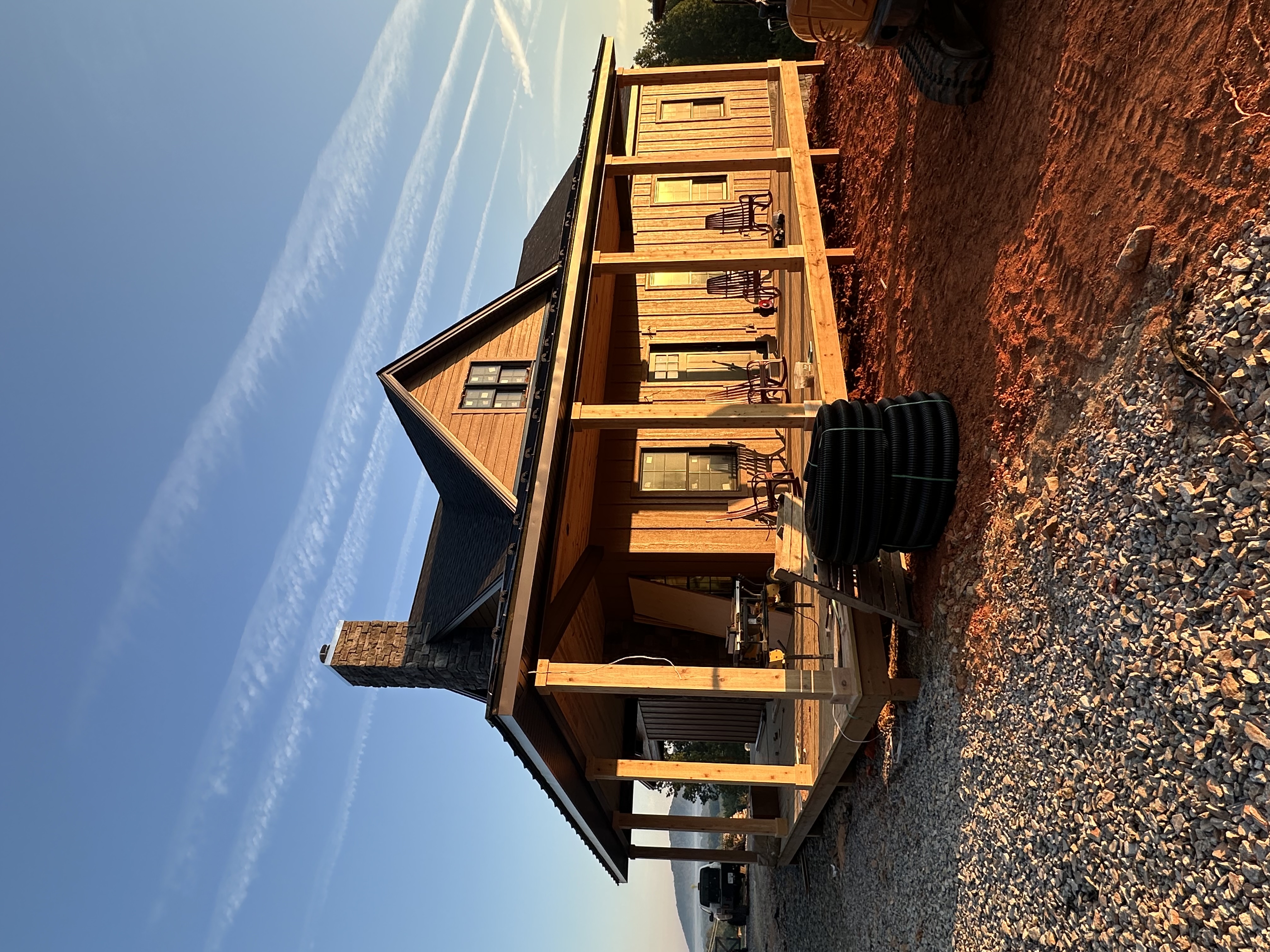
Space Optimization: Clever Design Strategies for Expanding Living Areas Sep 26, 2025
To begin with, understanding the flow of your home is essential. This involves looking at how you, your family members, and your visitors move through your home. By identifying traffic patterns, you can make targeted changes that help to reduce clutter and improve accessibility. This might mean removing unnecessary walls or using multifunctional furniture to open up pathways. Open floor plans are particularly beneficial as they create a seamless transition between different areas, enhancing both the aesthetic appeal and functionality of your living space.
Storage solutions play a pivotal role in space optimization. Clutter can easily overwhelm even the largest of spaces, so incorporating smart storage options is crucial. Consider built-in shelves, under-stair storage, or even furniture with hidden compartments. These options not only maintain a clean, uncluttered appearance but also provide valuable spaces to store items out of sight. Custom cabinetry and closet organizers are excellent choices for maximizing vertical space, allowing you to keep floors clean and maintaining an orderly home environment.
Lighting is another powerful tool in the quest for space optimization. A well-lit room feels more expansive and inviting. Natural light is ideal, so consider enlarging windows or adding skylights during remodeling to brighten up your spaces. For areas lacking natural light, strategically placed mirrors can reflect existing light and give the illusion of a larger space. In addition to natural light, layering various types of lighting fixtures, such as ambient, task, and accent lighting, can create depth and dimension, making the room feel more spacious.
Color schemes can also influence how large a space feels. Lighter colors open up a space, making it feel airy and expansive, while darker tones tend to make rooms feel cozier and smaller. Neutral colors tend to enlarge spaces visually, and they offer a versatile base that you can personalize with accessories or accent walls. Consider using a consistent color palette throughout your home to create a cohesive flow that enhances the sense of openness.
Incorporating multi-use areas into your home is a forward-thinking strategy. With an increasing number of people working from home, designing spaces that serve multiple functions can adapt to changing needs. For example, a guest bedroom could double as a home office with the addition of a fold-out desk or a murphy bed. This flexibility ensures that every square foot of your home is working hard for you, enhancing both the usability and versatility of your living spaces.
In conclusion, optimizing space within your home is about more than just adding more square footage. It's about reimagining your existing areas to accommodate your lifestyle better. At G.S. Home Solutions, our expertise in construction and remodeling allows us to offer innovative, efficient solutions tailored to your unique needs. Whether you're looking to create an open-concept living area or making small yet significant changes to enhance functionality, these strategies ensure that every inch of your home is maximized for beauty and practicality.
/filters:no_upscale()/media/3b37d8ea-b418-465d-9a26-79280d652a59.jpeg)
/filters:no_upscale()/filters:format(webp)/media/16c723b7-3c89-4fc5-8695-88970f9a9959.jpeg)